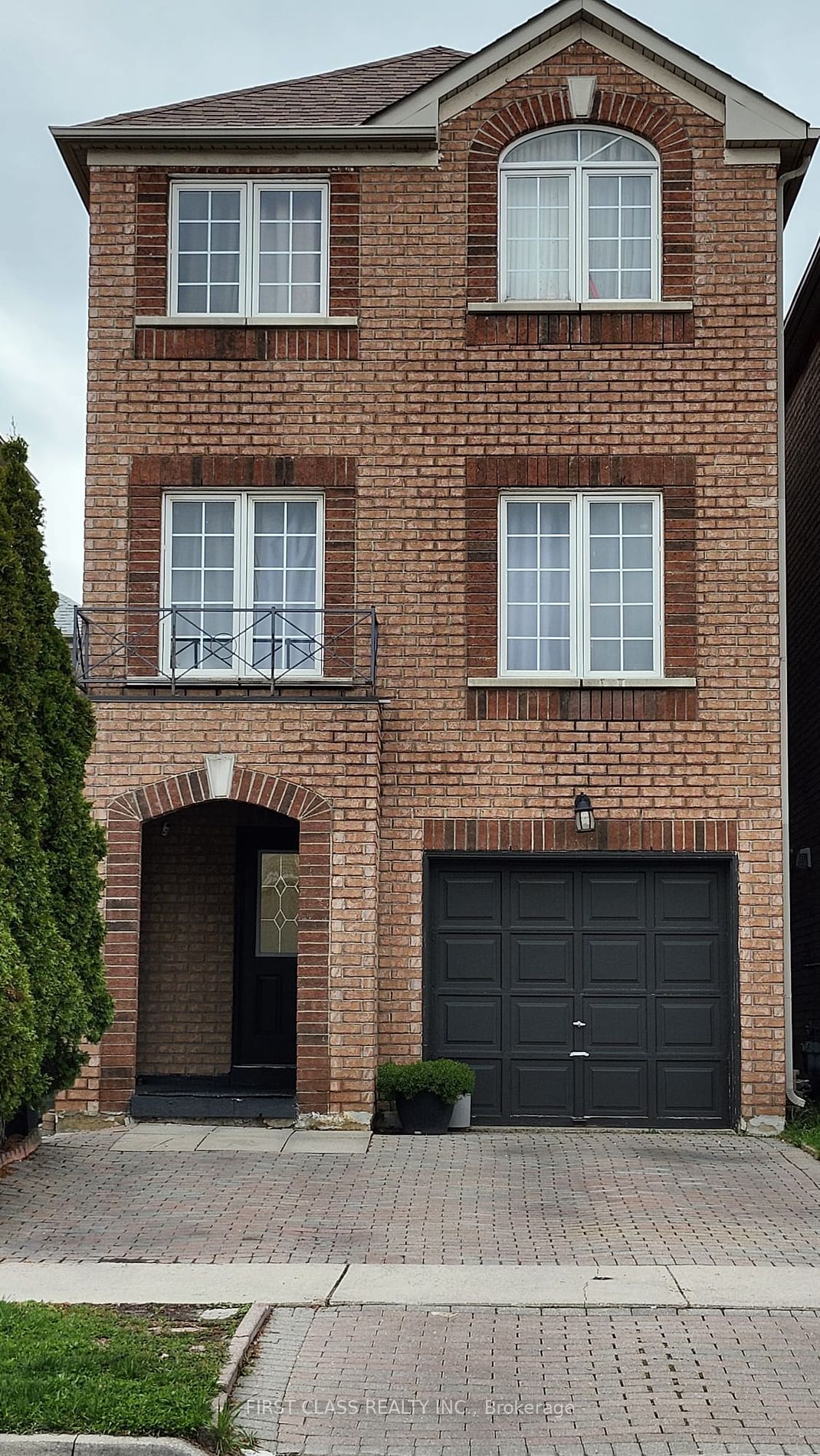$1,088,888
3-Bed
3-Bath
1500-2000 Sq. ft
Listed on 6/5/24
Listed by FIRST CLASS REALTY INC.
Welcome to this sunny detached 3-storey home. The ground floor includes a spacious rec room with a gas fireplace that can also be used as a second family room, study or even bedroom. Rec room has a side entrance and opens to the spacious backyard. The second floor boasts of an updated kitchen with quartz countertop and backsplash with stainless steel appliances; an open layout for the dining and family room, making it perfect to entertain. Pot lights newly installed and hardwood throughout upper floors. Top floor consists of updated bathrooms and 3 good sized bedrooms - primary includes 4-piece bath ensuite. Convenient to schools, parks, highway 401 & 400, restaurants, shopping, public transportation, and much more!
W8409460
Detached, 3-Storey
1500-2000
8
3
3
1
Attached
3
16-30
Central Air
Y
Brick
Forced Air
Y
$3,891.04 (2023)
77.10x25.43 (Feet)
